Faena House
Faena House is an extraordinary, 18-story oceanfront luxury condominium situated on the widest stretch of white sand in all of Miami Beach – bounded by the Atlantic Ocean to the east and Collins Avenue to the west. Envisioned by Alan Faena and designed by internationally renowned architects Foster+Partners, Faena House is a vision of true indoor/outdoor living – ingeniously designed and engineered, and meticulously constructed to exist in perfect harmony with its oceanfront setting. Breakthrough architectural advances allow panoramic views from ocean to bay with glass walls that open extraordinarily wide to virtually eliminate a division between indoors and out.
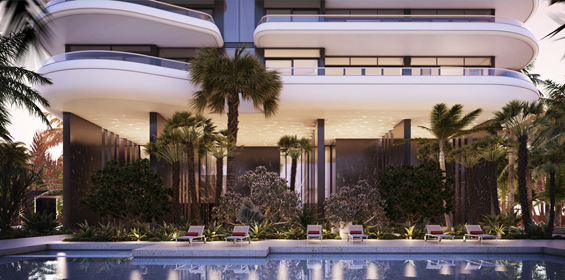
Features
- Architecture and interiors designed by Foster+Partners
- Porte-cochère entrance with travertine paved drive
- Dramatic 27’ triple height lobby defined by polished black concrete fin walls
- Floor-to-ceiling window wall systems with wide, custom designed and engineered sliding panels
- Lobby walls in polished architectural concrete with blackened steel finish on all lobby doors
- Tranquil pools through the lobby area into the surrounding landscape
- Lobby and elevator flooring in polished stone
- Three passenger elevators with interiors in Bendheim glass and Japanese silk paper running at 500 feet per minute
- Dedicated service elevator running at 350 feet per minute
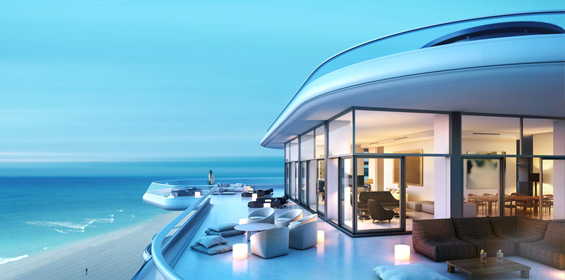
Residences
Faena House offers one to five bedroom fully finished residences with sleek and impeccably detailed interiors, fixtures and appliances — designed or selected by Foster+Partners. Each home features a majestic outdoor living terrace that wraps around its interior, known in Argentina as an “Alero.” Custom designed by Foster+Partners and engineered by Permasteelisa, the Aleros dissolve the boundary between inside and outside through floor-to-ceiling window wall and sliding door systems, opening as wide as 12.6 feet in some residences. Foster+Partners collaborated with Molteni & C on custom kitchens and Permasteelisa on custom bathrooms to create a distinctive and unparalleled design. Three one-of-a-kind penthouses crown this magnificent building, with a full floor penthouse offering a private interior elevator and outdoor pool.
Exclusive Amenities, Services and Access
Faena House owners will enjoy exclusive access to thoughtfully conceived, exceptionally realized and carefully managed amenities. An impeccably trained, multilingual staff and private residents’ concierge will look to daily needs and special requests with enthusiasm, expertise and resourcefulness. Faena House owners will also enjoy preferred status and access to all hotel services provided by the highly-anticipated Faena Hotel located next door, as well as all cultural offerings of the district.
- 24-hour Doorman, valet and five-star concierge services
- 24-hour security surveillance
- Secure private underground parking with valet service
- In-house Spa with separate men’s and women’s sauna and steam rooms, dressing rooms, showers and bathrooms
- In-house fitness center with direct ocean views, timber flooring and best-in-class fitness equipment by TechnoGym
- In-house Lounge and Children’s Playroom
- Attended private residential Beach Club (with cabana service)
- Landscaped Pool and Children’s Pool
- Outdoor spaces landscaped to provide delightful common areas as well as more intimate spaces
*Underground service corridor to the hotel Faena Hotel
Security and Technology
Faena House has incorporated Smart Building Technology and custom mobile applications to improve the security and overall living experience of all residents. Networking infrastructure is engineered to provide ultra high-speed internet access through a wireless canopy that covers the entire property.
- Atlantic Ocean, bay and city panoramas through floor-to-ceiling glass
- Private or semi-private elevator vestibules
- Service entrances in 2 to 5 bedroom homes
- 10′-6″ Ceiling Heights, 11′ or 13′ in Penthouses
- Entry foyers with stone flooring and teak entry doors
- Master bathrooms with double sink vanities, separate bathtubs and glass showers
- Morning Kitchens in master bedrooms of all penthouses
- Laundry Rooms with full sized side-by-side washer and dryers in most residences
- Choice of flooring: White Venetian Terrazzo or 8″ Light White Oak
- Fan coil system with multiple zones to maintain better temperature and humidity control
- Integrated motorized blinds in dual tone fabric throughout residences
- Trapex door handles designed by Foster+Partners
- Trufig flush-mounted electric fixtures
- Optional Staff Quarters
[Not a valid template]


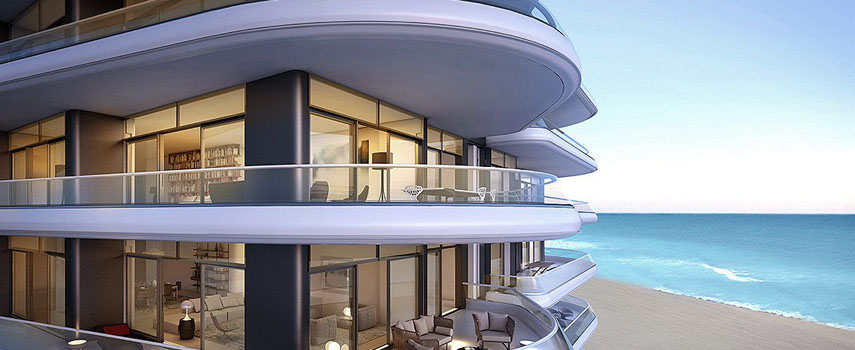
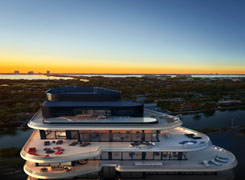
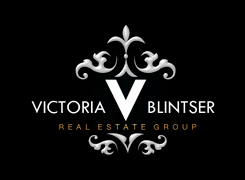
in Social Networks